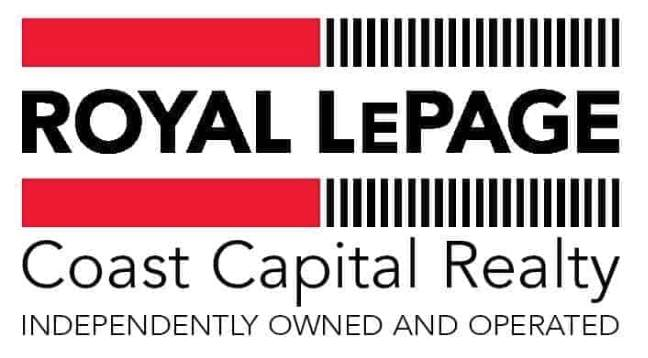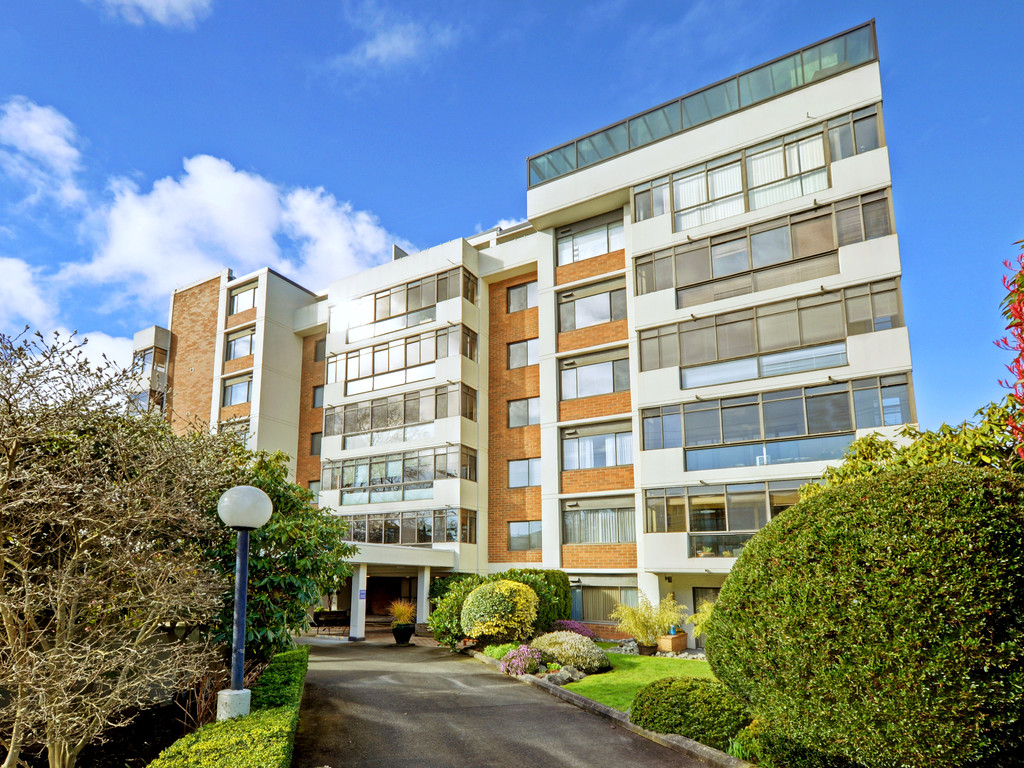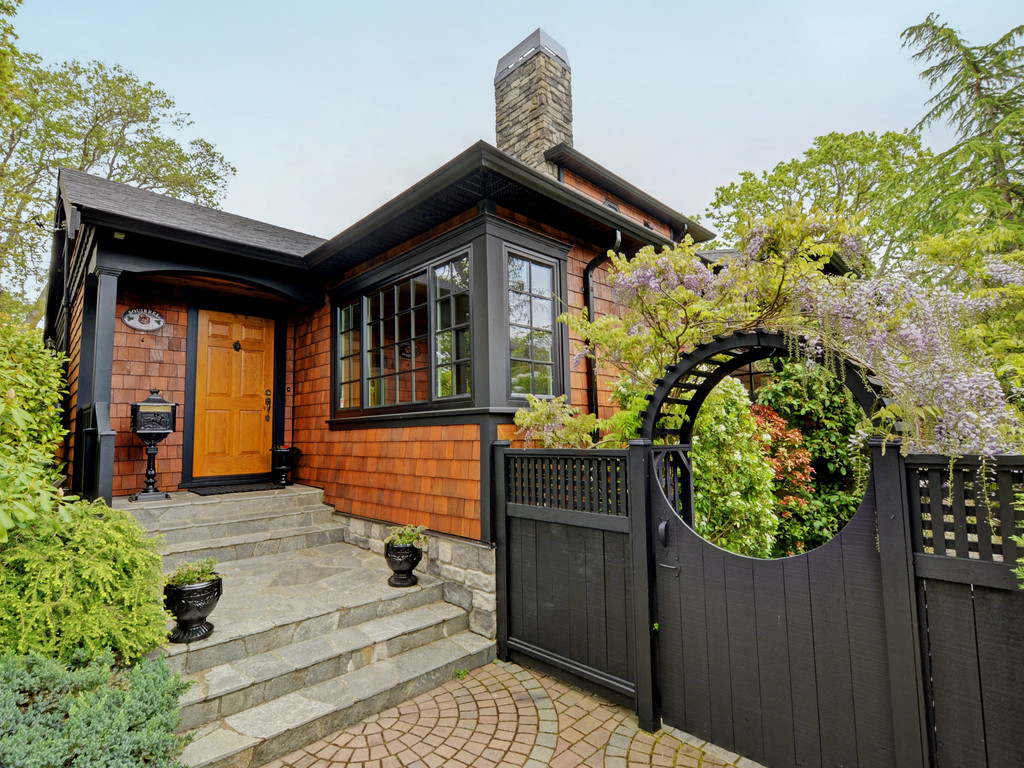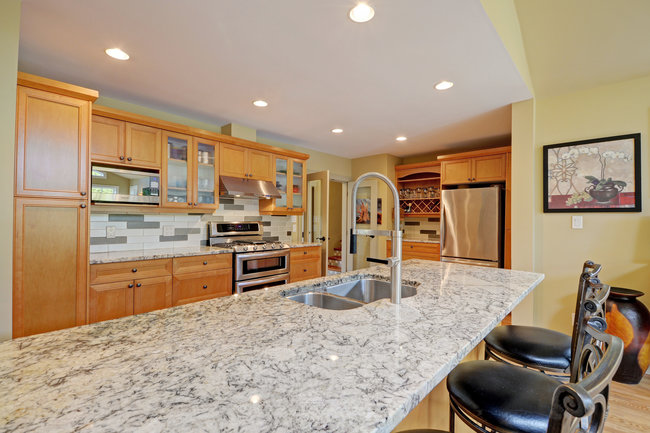Brenda Russell is proud to present a new listing this House for sale, 331 Robertson Street, Fairfield, Victoria, BC
A romantic, covered veranda welcomes you to this “small home of distinction.” A classic 1912 artistic bungalow ideal for a professional couple or small family. Beautifully updated, maintaining original character, natural light flows throughout this pristine home. Main floor features two bedrooms, one bathroom, large sun-filled living room graced by period features, window seat, gas fireplace and built-in bookshelves. A thoughtfully planned, posh, eat-in kitchen with granite countertops/bar, gas range and 'Gazzola Tile' heated floors, a sunroom/eating area overlooking deck and the private mature garden complete the picture. Lower level with third bedroom, full bathroom - hardware/features from Bartle and Gibson with white Arabesque Quartz counter and backsplash, laundry area with heated tile floor. Spacious family room accessing single garage. Newer roof, gas Rein hot water tank, 200 AMP, 2015 Van Isle windows with custom roller blinds. Convectair wall heaters. Located one block from Gonzales Bay beach and a short stroll to all amenities, Fairfield Plaza, parks and transportation, nothing to do but move-in and enjoy and easy care lifestyle in this little piece of heaven. A brief history of Arts and Crafts Movement (1880-1920) and Artistic Bungalow The “Movement” initially developed in England during the latter half of the 19th Century, subsequently taken up in North America and beyond was a back-lash to the shoddy, machine made materials of the Industrial Revolution. The iconic Arts and Crafts Bungalow was often designed for use as summer homes and retreats by the lake or sea, ascribing to the Movement’s artistic naturalism philosophy and use of verandas, porches and many, large windows in keeping with precepts of craftsmanship, dignity and harmony with nature.









