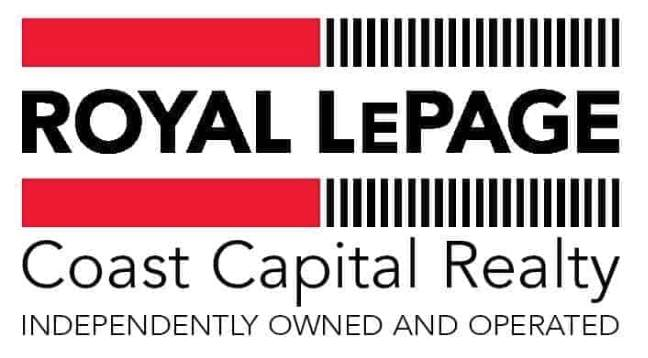Brenda Russell is proud to present a new listing this Condo for sale, #104 1440 Beach Drive, South Oak Bay, Victoria, BC
Brenda Russell presents 104-1440 Beach Drive from Realfoto on Vimeo.
Located in one of South Oak Bay’s most prestigious (concrete) buildings, adjacent to the quiet waters of Rattenbury Beach, this elegant, spacious and well-planned one bedroom, two bathroom condo is beautifully renovated and loaded with many fine, high-end appointments that are sure to please the most discerning Buyer. Enjoy water views, the distant glitter of snow-capped mountains and ocean breezes from the entertainment-size patio surrounded by a well established garden. Walk the picturesque waterfront to near-by Oak Bay Marina, Oak Bay Beach Hotel and take advantage of many other world class facilities including the Victoria Golf Club. This luxury scale-down offers an ideal, active lifestyle for the mature professional. Entry hall – Inviting hardwood floors, elegant paneled walls welcome you and add a sense of grandeur and privacy. Living room – Generously proportioned, open plan living room and dining area are centre stage for a stunning electric fireplace and mantle surround providing a backdrop for a work of art and a TV, integral to a relaxing lifestyle with new exquisite lighting that enhances warm ambiance. Berkshire American Walnut hardwood floors throughout. Master suite – Serenity reigns in the master suite (new 49" SONY BRAVIA 4K HDR TV + Insignia wall mount) with adjoining custom cabinets and closets, chicly appointed granite countertop in the ensuite with a Kohler faucet, Pfister toilet, soaker tub with tile surround. Powder room – Custom vanity with granite countertop, walnut hardwood floors and elegant chrome hardware. Kitchen – A haven for any foodie (or gourmet) this Tuscan inspired kitchen features custom floor to ceiling cabinetry that house high-end Fisher-Paykel appliances invisibly and seamlessly providing a streamlined, uncluttered feeling with ample room for food prep. Sleek granite countertops are embellished by glossy tiles, stylish sink and custom hardware. A Crown feature above. All soft close hinges added to doors and anti-slam soft close slides. Under counter puck lights and a lazy Susan corner unit. This suite is truly a rare find and now add underground secure parking, ensuite laundry, a well cared for concrete building run by Gilbraltor Management Ltd. - Strata Manager, Scott Martin.











